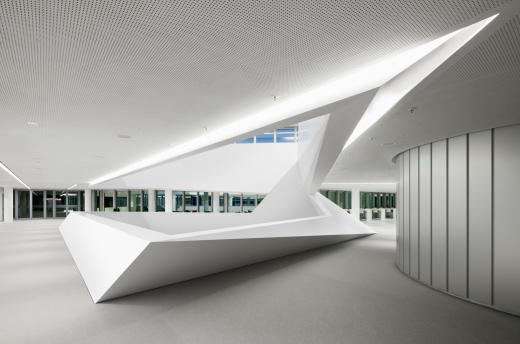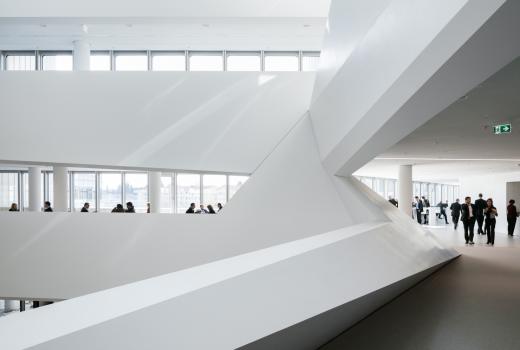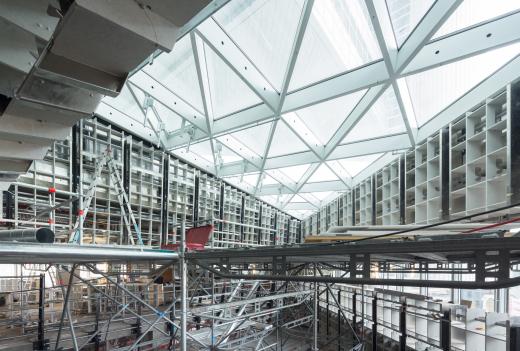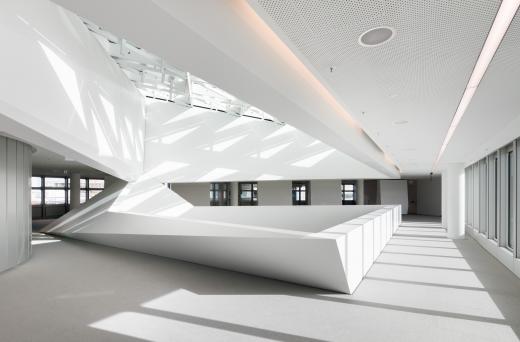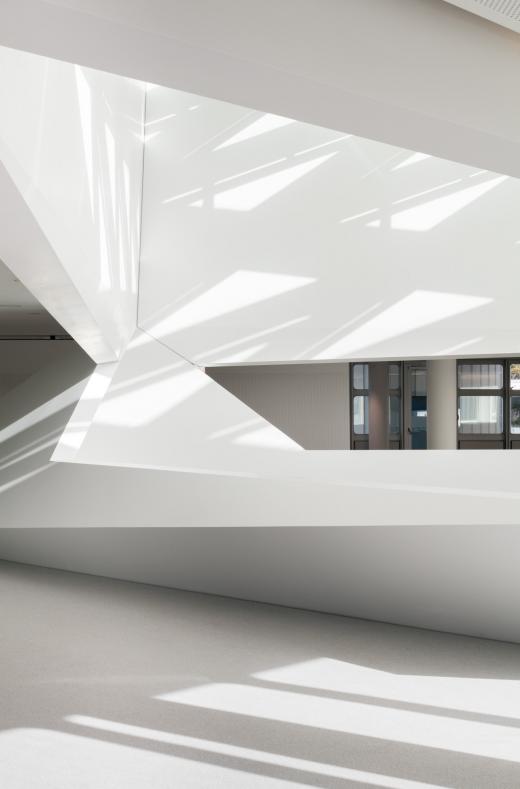Crystal in Solid Surface Material
Accepting challenges is something we are accustomed to. The fact that we have never reached into a drawer to pull out an already existing solution from another project speaks for itself. Working on the “Crystal” object in the foyer of the HypoVereinsbank in Munich was especially exciting.
First, a polygonal body over 3 floors stood as a draft object. Architects from Henn GmbH, world famous for their involvement in designing large projects such as this, wanted to provide the central entrance with new significance by implementing a very special highlight. Stemming outward from the 3 ceilings of the existing structure, which already had triangular cut-outs, a first basic form was developed. With straight connecting edges, a body with juxtaposed, angled planar surfaces forms the outer shell. The inner cladding follows the same principle, but distorts the lines somewhat, so that the edges at the ceiling are less conspicuous.
By inserting cut-outs in each of the floor levels, the body opens out and allows for interesting visual axes. At the same time, the object serves as a hand railing to the atrium on two floors.
Straight surfaces are frequently easier to process as 2D or 3D-shaped surfaces. This design, however, was quite different. Due to the varying angles of the exterior and interior surfaces, there are no parallel surfaces. All surfaces are inclined in their juxtaposition to each other which results in continually changing sectional areas. Therefore, a sub-structure had to be designed that could accommodate this geometric variety.
In addition, one of the designer’s requirements was that the necessary expansion joints were to be non-visible as much as possible. Therefore, the fluctuation of the panelling would have to be accommodated by the substructure. With this requirement, the idea of a primary substructure that transmits all loads to the main object emerged. A secondary substructure follows the inside of the panelling surface and is flexibly affixed to the primary substructure. Slight fluctuations due to thermal expansion of the cladding material could thus be absorbed. The non-bonded joints of the panelling were placed in optical corners to make them virtually invisible.
The implementation of the construction idea required extremely close cooperation between all personnel involved. Structural engineers provided the necessary parameters and our design information flowed into them. The materials we used had to be specially tested to ensure that permissible construction specifications were adhered to. Since this type of construction was not covered by existing certification, each individual case had to be approved by the building authorities at the highest level.
Each of these individual steps, leading all the way to the call for bids, the technical bidder discussions, the detailed engineering and construction supervision were accompanied by 5D Engineering. Then, when the first parts of the sub-structure were assembled and the first cladding panels were installed, we were able to utter a sigh of relief. During the entire duration of the project implementation, we believed in its realisation. Thanks are due to all of the team members for their courage – the architects, clients, planners, fabricators and installation personnel. Because of all of them, this remarkable project, which inspires both customers and visitors alike, was successfully completed.

