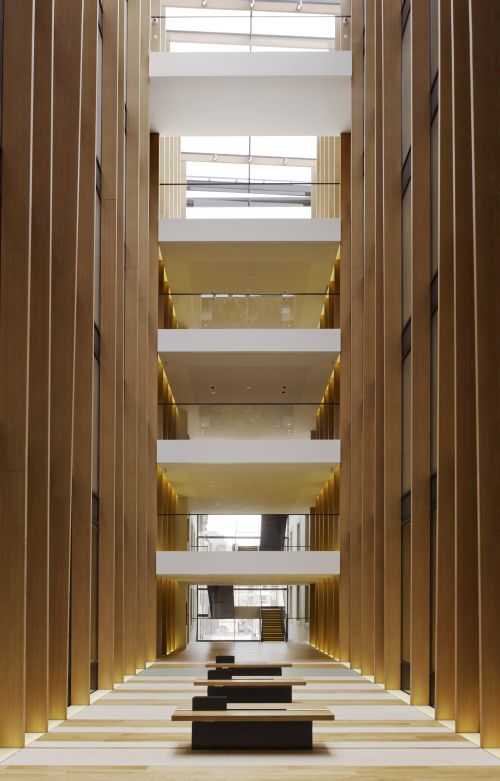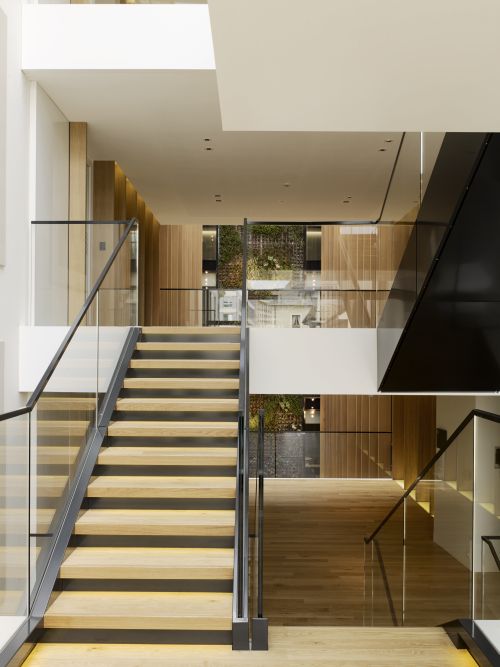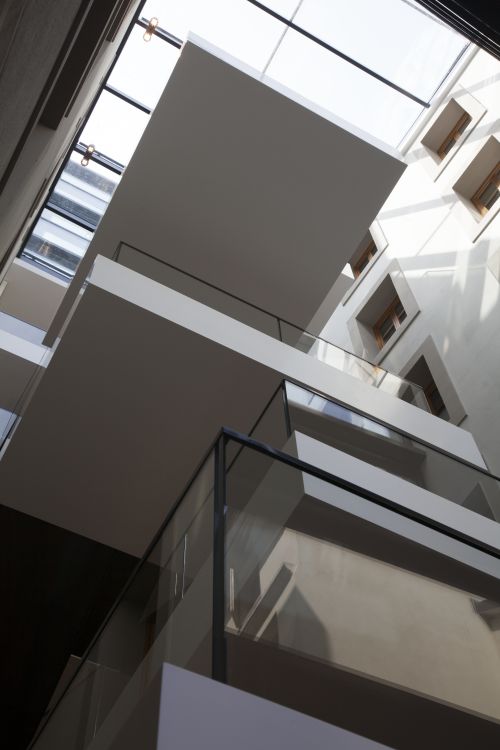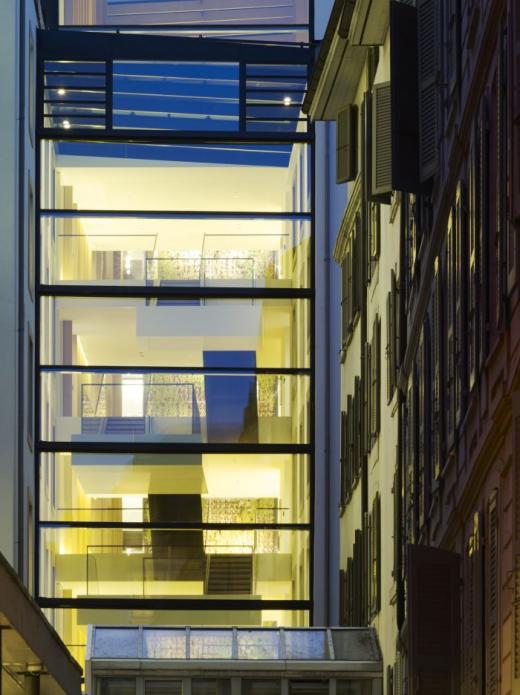Straight-Linear Design, Elegant and Solid
Each design includes a new idea and thus poses challenges whose solutions bring the development of the technology another step forward. The experience gained from the new procedures widens the horizons of the technology with each step.
The complete renovation of the large international bank building in Geneva included the construction of a new staircase that serves as a connection between two buildings. As the first impression upon entering the bank, the staircase – an independent design object – was intended to be an eye-catcher. The high room, separated only by glass, allowed the creation of an enclosure that appears to be floating, whose central landings project freely into the room. The casing of the landings and the leading edges of the floors have a uniform monolithic shape.
Solid surface material was selected by the architects of MAKE, London, to implement the realistic joint-free appearance of the stair casing. Early during the initial planning phase, 5D Engineering provided guidance to the contractor for the interior design. Close contact over several stages led ultimately to a technically simple and visually effective solution. The solid surface cladding elements were attached to the steel sub-construction using facade construction technology. Special parts of the construction enable expansion or shrinking of the casing material caused by temperature fluctuations. That made it possible to avoid expansion joints on the stair landings.





