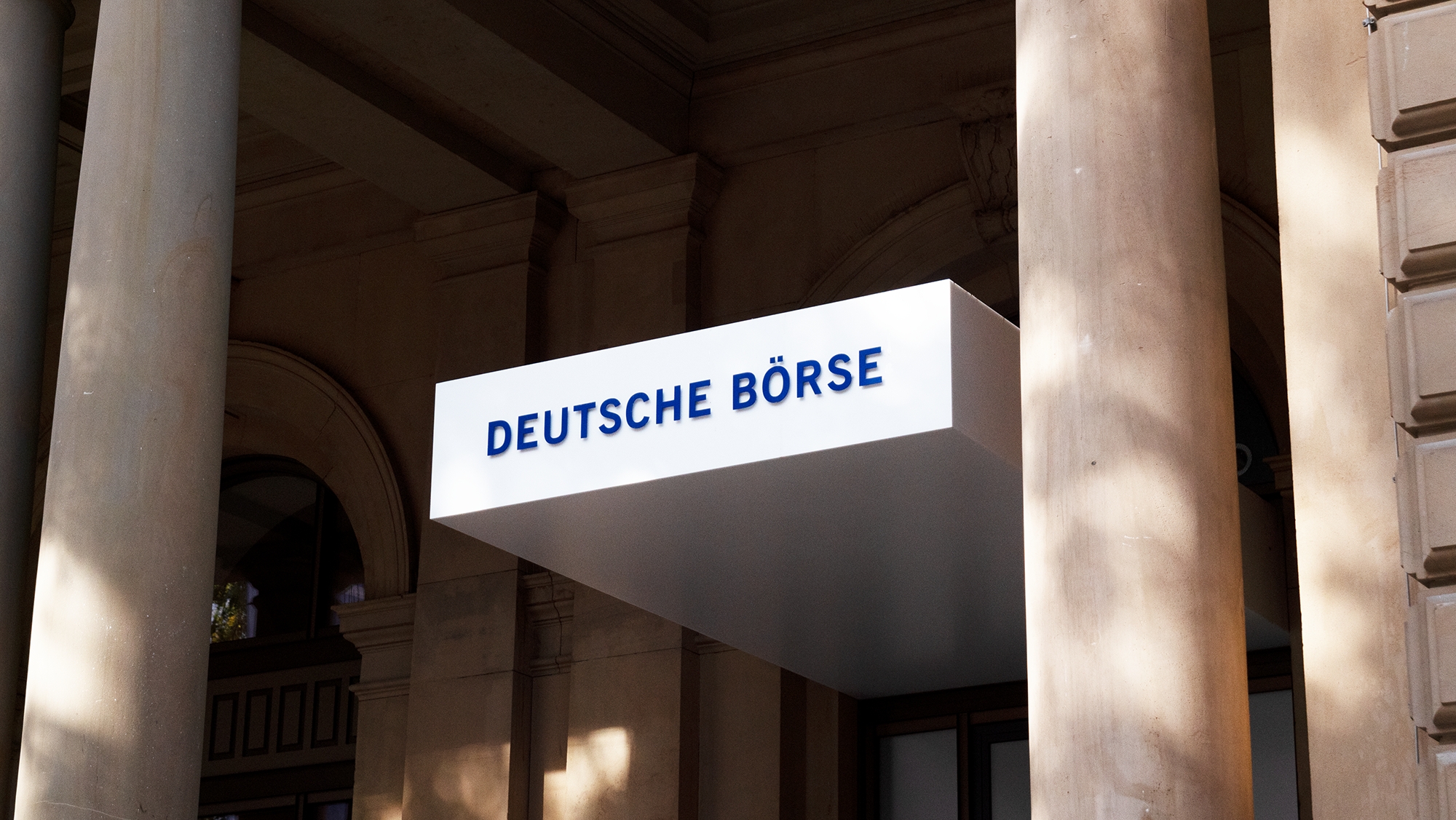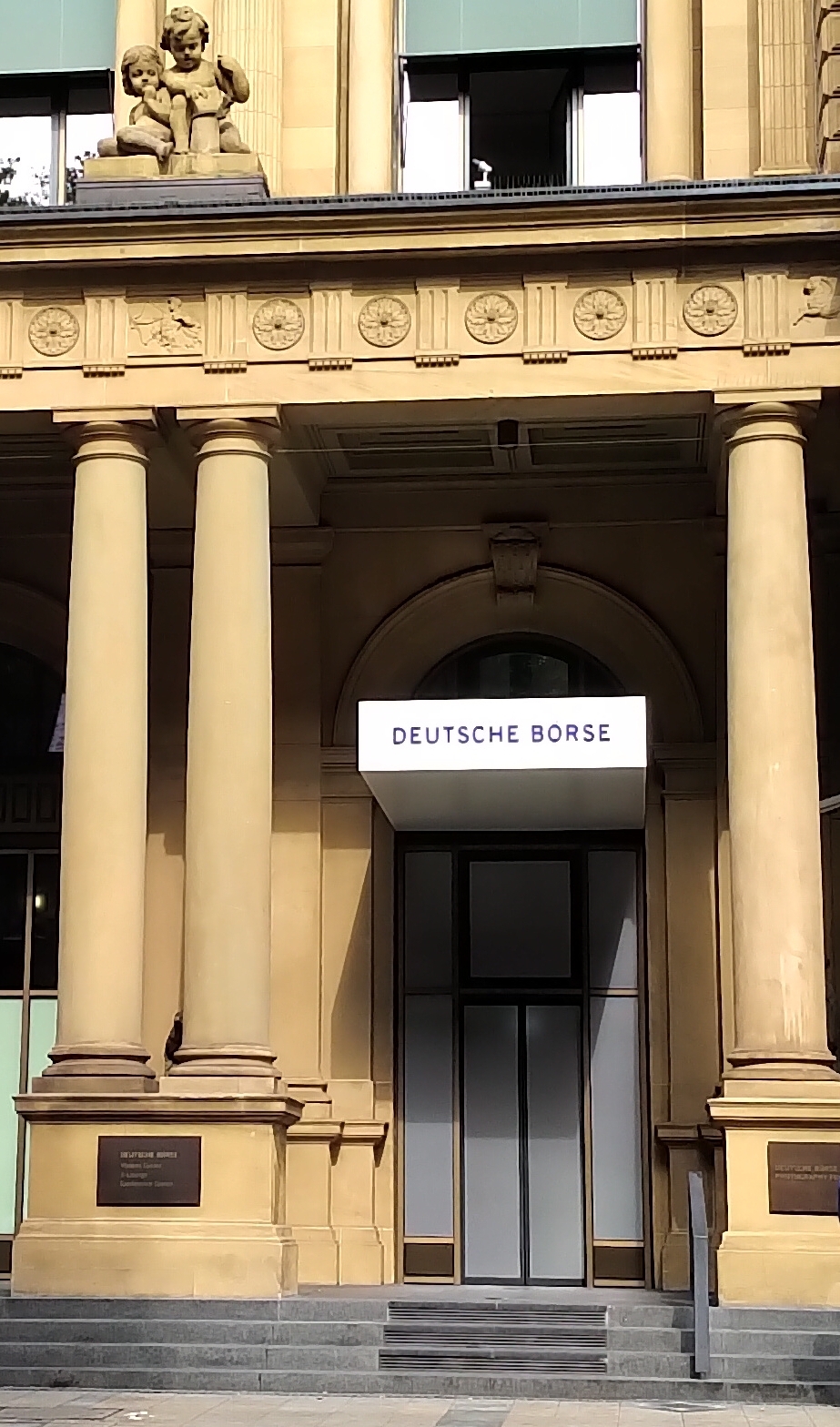Central Visitor Entrance to the German Stock Exchange – Canopy with Backlighting
Every task brings its own challenges, and so it was with the project presented here. As is often the case, the details of construction that are no longer visible after the final project has been completed are the most interesting parts.
As a solid surface materials specialist, 5D Engineering was commissioned to design, manufacture and assemble the entire illuminated canopy. We gladly accepted this challenge.
The requirement of the architects was for a cubic, joint-free element illuminated evenly from within. Extending freely above the entrance to the new visitor centre, the canopy is intended to be both an informational pointer and an effective invitation. As a modern, geometric accent in the historic arcade, the canopy readily attracts attention.
The customer fabricated and installed the primary substructure, a frame of steel girders projecting 3.3 m from the wall. The client’s structural engineer had specified the basic data. We then connected all other components to the frame.
Between the brackets of the spaced-mounted cladding, it was necessary to plan the planar light elements in such a way that we could revise them. Since the entire interior of the canopy is only accessible from the top, we installed folding mechanisms on some light panels to make it possible to remove the LED panels.
Constructing and attaching such a cubic body without visible joints securely to the building in accordance with the regulations requires a high level of experience. It was necessary for us to think out and plan the entire construction from a revision and assembly point of view. For example, the 3.58m x 2.32m underside, pre-bonded using two panels, was delivered in one piece, lifted using chain hoists, and then fastened to the substructure with undercut anchors.


