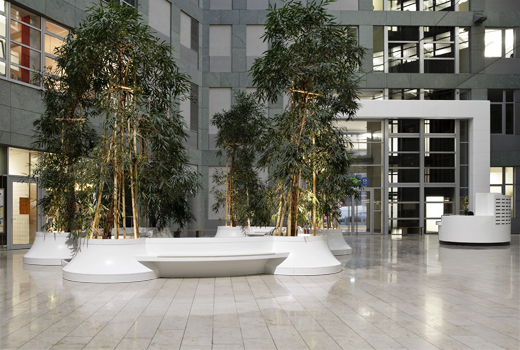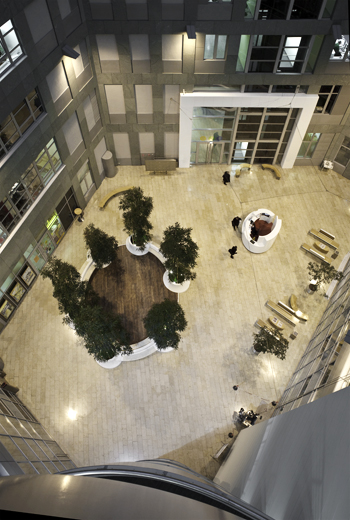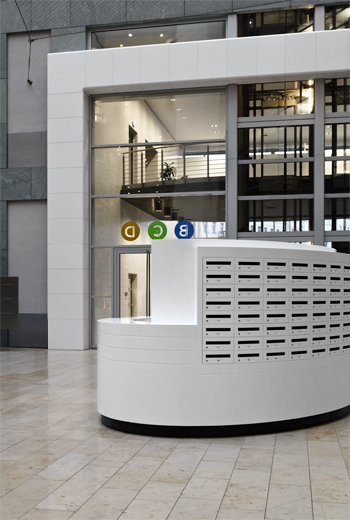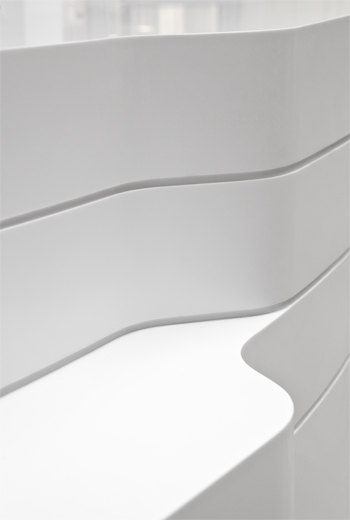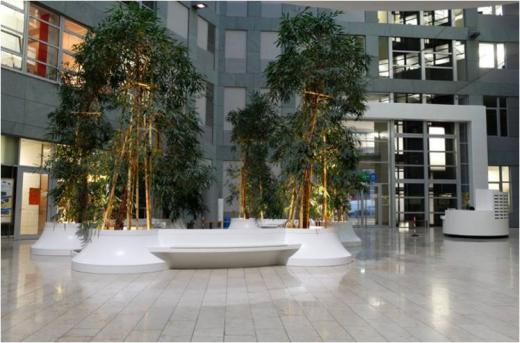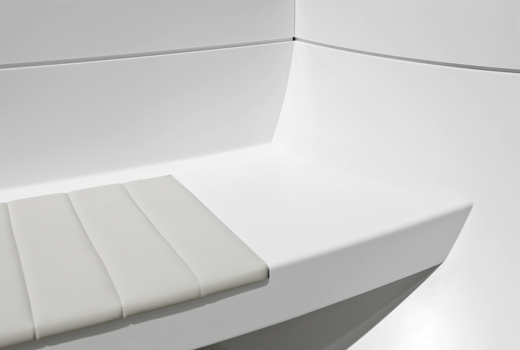Interior Design of an Office Building in the Style of a Hotel Lobby
Not only functionality, but a higher standard in the quality of life is becoming more and more important to investors. Using the Schoenhauser Tor entranceway in Berlin as an example, one can learn to appreciate this approach.
After perceiving the value of upgrading the entranceway with a backlighted façade and new cladding on the walls, another decoration highlight was added to the interior of the covered atrium. Functional components, such as extensive letterboxes for all tenants in the building, technology for the alarm system, building surveillance and networking have found their place in the newly designed elliptical counter ensemble.
A self-contained object was built on a pedestal base in the same place as the previous arrangement and combines attractiveness of form, exactness of detail and functionality. It is not only the employees of the building who are tempted to run their handsover the smooth surface and streamlined edges of the counter ensemble. Not only is it an optical experience, but also a tactile one.
The existing planters were also to be integrated into the new concept. Designed by the architectural firm neo systems architects in Berlin, six cone-shaped casings for the planters were grouped around an elliptical pedestal. Each pair of planters is united with a two-sided bench, which also conforms to the elliptical shape.The result is a central area in the atrium that invites you to linger. It is no coincidence that when you enter the garden-like atrium, you feel like you are in the lobby of a first-class hotel.

